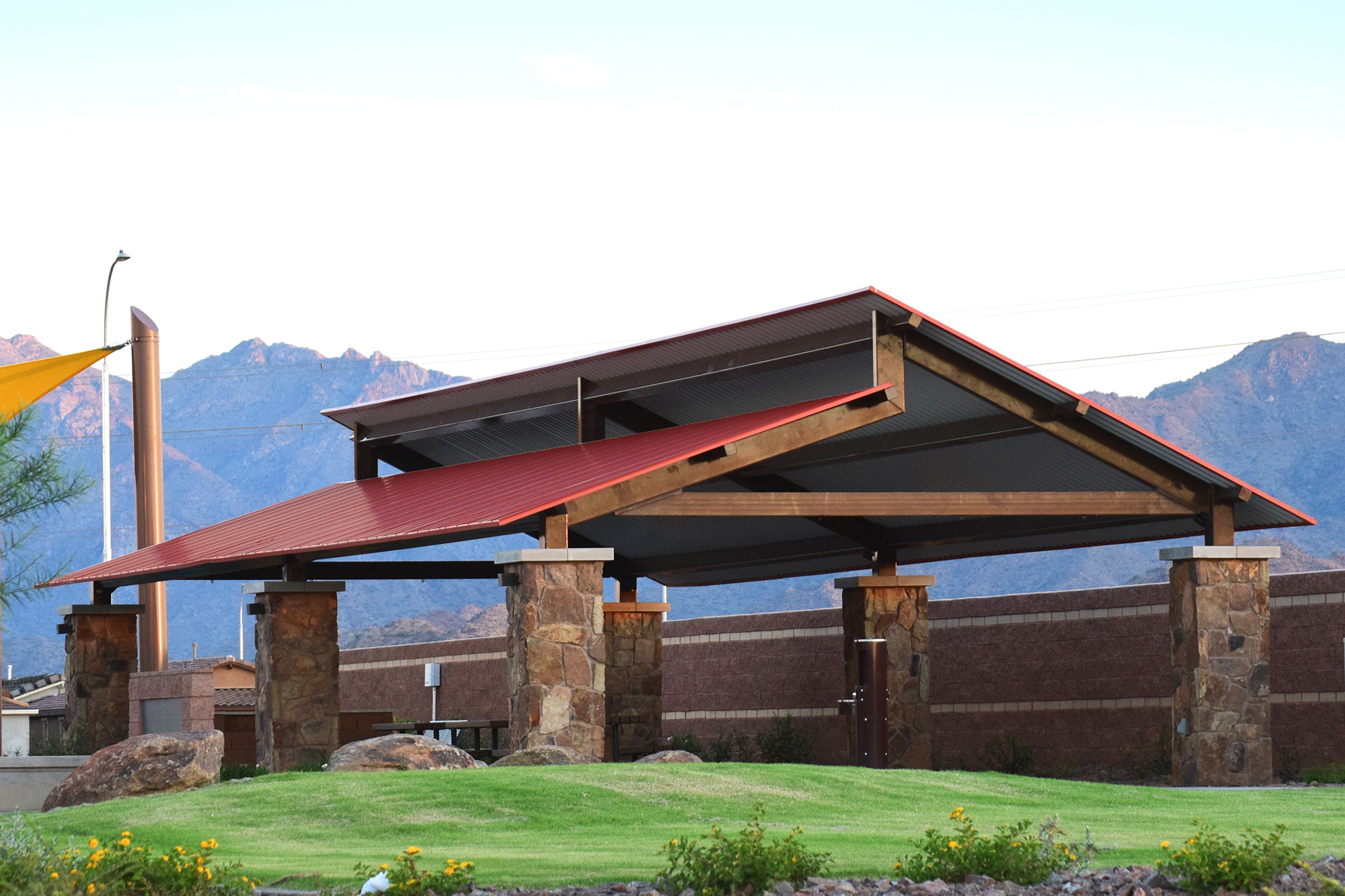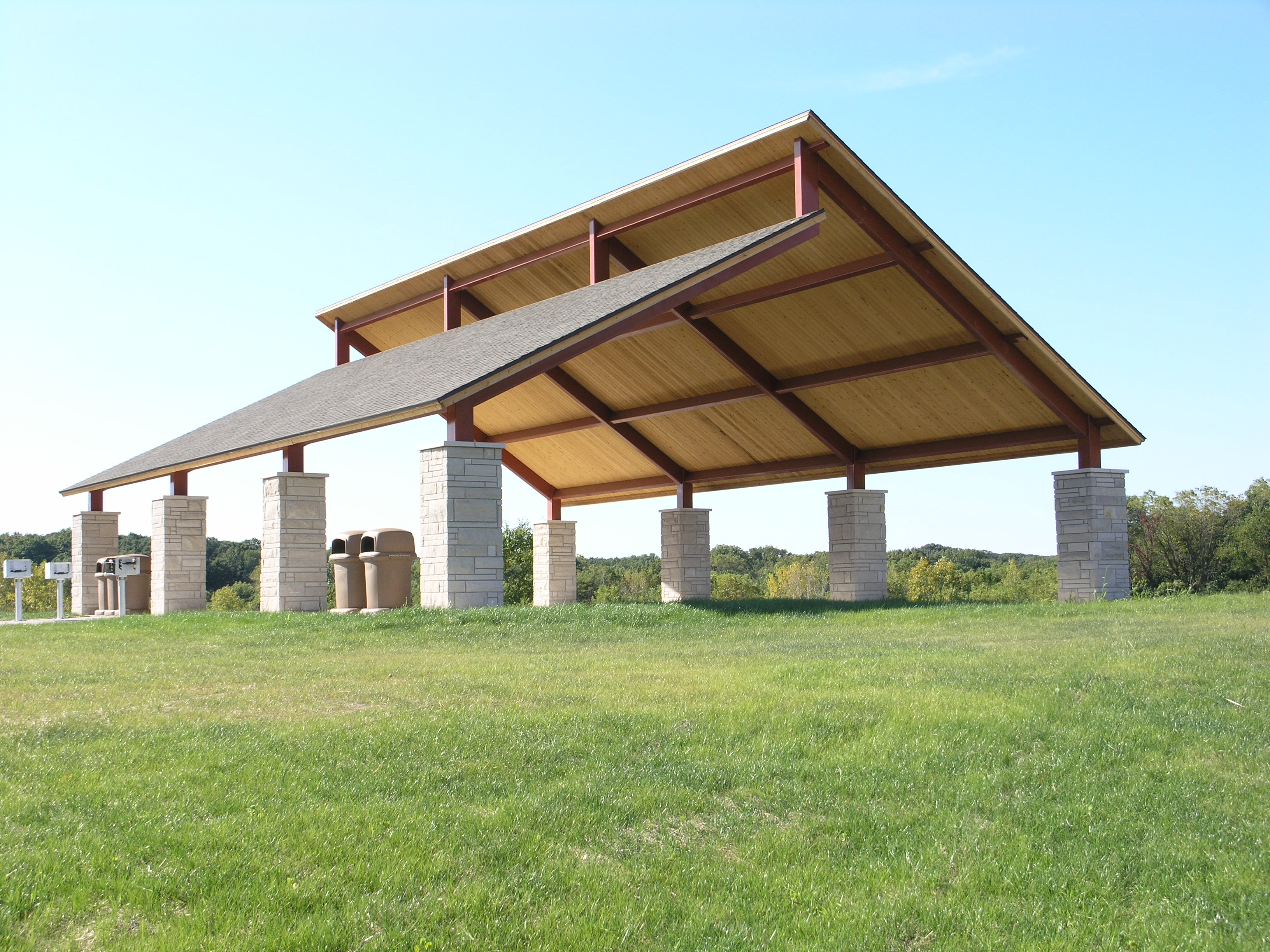 The Northwest Model’s striking clerestory design creates a modern look with classic lines. The variable roof pitches of the Northwest shade and large opening provide unparalleled ventilation. The structure protects occupants from the elements with its heavy-duty engineering and geometry.
The Northwest Model’s striking clerestory design creates a modern look with classic lines. The variable roof pitches of the Northwest shade and large opening provide unparalleled ventilation. The structure protects occupants from the elements with its heavy-duty engineering and geometry.
• Innovative clerestory roof design
• Heavy duty tube steel construction
• Available in square or rectangle
• Nearly any size is available both standard and custom.
• Variable roof pitches available
• Measured eave to eave
Northwest model shade shelter with an HR-36 clerestory roof, chord beams, and custom rock surrounds. The variable roof pitches and the large roof openings of the 24′ x 64′ structure provide unparalleled views of the nearby mountains in Avondale AZ.
Forest Preserve, Batavia, IL: 36′ x 50′ Northwest model with 2″ x 6″ T & G sub-roof and fascia with shingles. Stone surrounds by others.
A clerestory roof is designed with a vertical wall between two sloping sides. There is typically a row of openings or windows (or one long, continuous window). Whereas lower windows can let in sun in a direct and sometimes harsh way, high openings let in a more ambient light. Even better if the clerestory is openings rather than windows, as this allows for air to flow and circulate. Modern clerestory roofs are also designed for their unique properties. When designed and decorated, these walls between the roof can give the whole building or structure an elegant and different look. They illuminate an interior space. You can use them for more light without using more wall space. Sometimes clerestories are paired with their other lofty cousin, the skylight, to ensure that the enclosure never feels claustrophobic. In warmer climates, they allow the same light as lower ones, but not as harsh. As sunlight is filtered from above or the side through a nave, it will leave the space well-lit but not hot. Many church architectures have them. They can be large and singular or come in a series of smaller panes that line a wall’s roof line.







